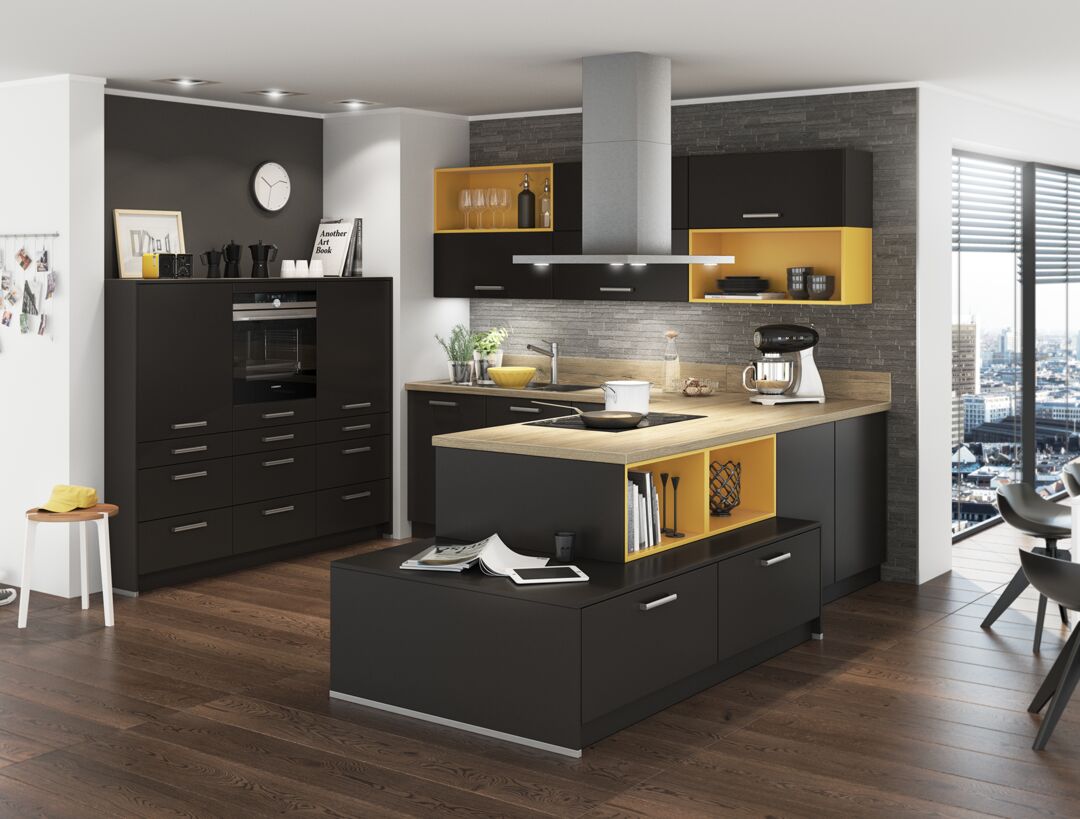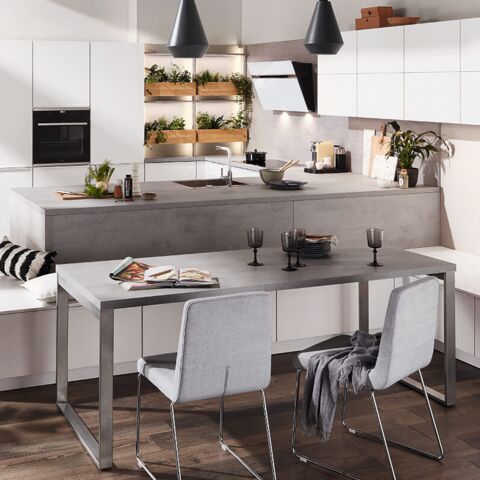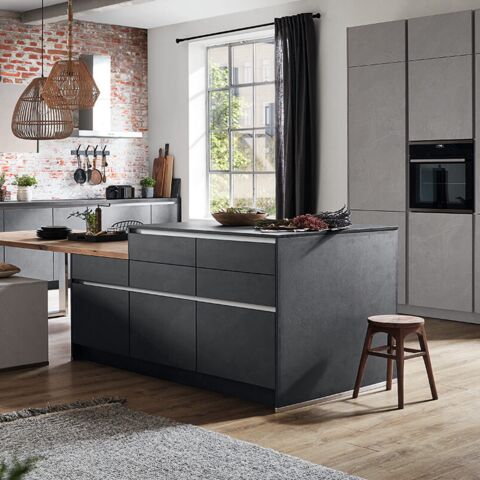No products in the cart.
U-Kitchen
From planning to realization, in expert hands.
With a built-in kitchen from Varia, you're not just choosing a cooking space, but a quality of life and a feeling. Find a kitchen studio near you that offers service and plans your kitchenette with competence and expertise. Your new U-shaped kitchen will delight you and provide you with numerous possibilities to position the precisely planned and realized built-in U-shaped kitchen in open and closed, large and small kitchens.
Details and Special Features of a U-shaped Kitchenette
The U-shaped kitchen is one of the kitchen layouts that offers the most storage space and room for creative ideas. Typically, a U-shaped kitchen only omits the area around the door and extends from one wall to the opposite one. Since the kitchen cabinets are usually below the height of the windowsill, you can easily implement the U-shaped kitchen along the window front and enjoy a view of the outdoors while preparing culinary delights. The more space you have available, the more versatile and personalized the U-shaped kitchen can be planned. Consult your Varia advisor at the kitchen studio and gather inspiration by exploring the numerous modules and designs available.







